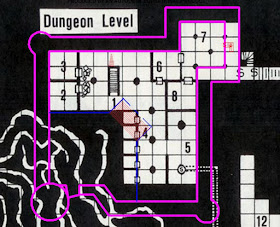 |
| ABOVE: Curtain walls outlined in magenta, bailey walls in blue |
Intrigued by these subtle clues, I decided to pry a bit further to see what other oddities I might find. So I had my CAD guy draw the outline of the curtain walls and the exterior wall of the moathouse (above) and transpose them to the dungeon level below.
 |
| BELOW: Moathouse outlines transposed onto dungeon level |
Although it seems pretty obvious that the dungeon level was intended to fit snugly into the footprint of the moathouse, for some reason the 5 zombie cells in area 4 and Lubash's quarters in 7 have expanded outward. Why is that? Could it be because Gygax wanted to make the secret door hidden in the south column of the torture chamber (5) that much harder to find?
Hear me out: If the columns in area 5 were the first columns encountered in the whole place, it wouldn't take an elf to smell something fishy; every old school gamer worth his beard would know something was up and spend the next several rounds/turns/days looking for traps, secret doors and lost lunch money around those pillars; resorting to mining operations if such were necessary. So he made sure that PCs approaching from either access point to the dungeon level would already be inured to the presence of structural columns; pillars went up roughly every 20' through the level and what once stood out like a sore thumb became just one more finger in a pair of ordinary-looking gloves.
But pillars would look pretty suspicious in a 30' x 30' room (7) and downright tacky in a 10' wide corridor, so in order to accommodate these structural elements in an inconspicuous way, the dungeon engineer expanded room 7 Below to a 40' x 40' square and widened the zombie corridor to a voluminous 20' wide hallway at area 4. The result: a much more pleasing pillar arrangement, but the curtain walls have been undercut and the zombie cells protrude out into the bailey. But, thankfully, fantasy adventure gamers are not too particular about these sorts of things, and no one ever noticed.
Also of note: the east wing of the dungeon level does not extend all the way to the south curtain wall. Too bad, because if it had gone that extra 10', there would have been exactly enough room for a sixth zombie cell to accommodate the last, homeless pair of zombies from area 4. For those not in the know, the encounter at area 4 involves 12 zombies who are lurking in pairs in the chambers off the west side of the corridor. Of course, anyone familiar with basic arithmetic will quickly notice that there are only enough cells for 10 zombies so arranged. Some bloggers have taken this misstep and extrapolated vast and exaggerated conspiracy theories regarding the provenance of the V. of H. and other Gygax-penned dungeons, but we shan't deign to acknowledge those wingnuts here.
The missing cell is just one piece of the puzzle! You can't ignore all the evidence! There are PEOPLE trying to cover this up!
ReplyDeleteAre you sure that they're people?
ReplyDelete